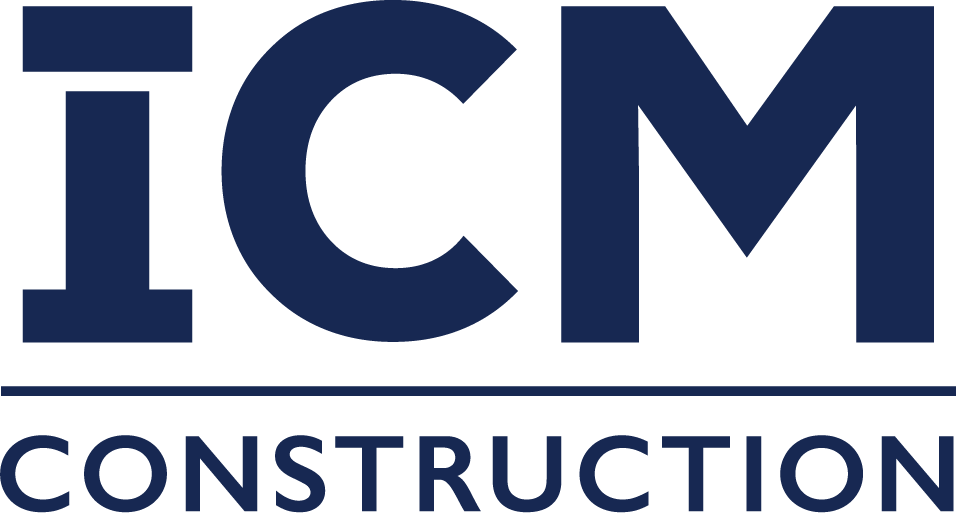University of Mississippi Vaught-Hemingway Stadium: South End Zone Suites Addition
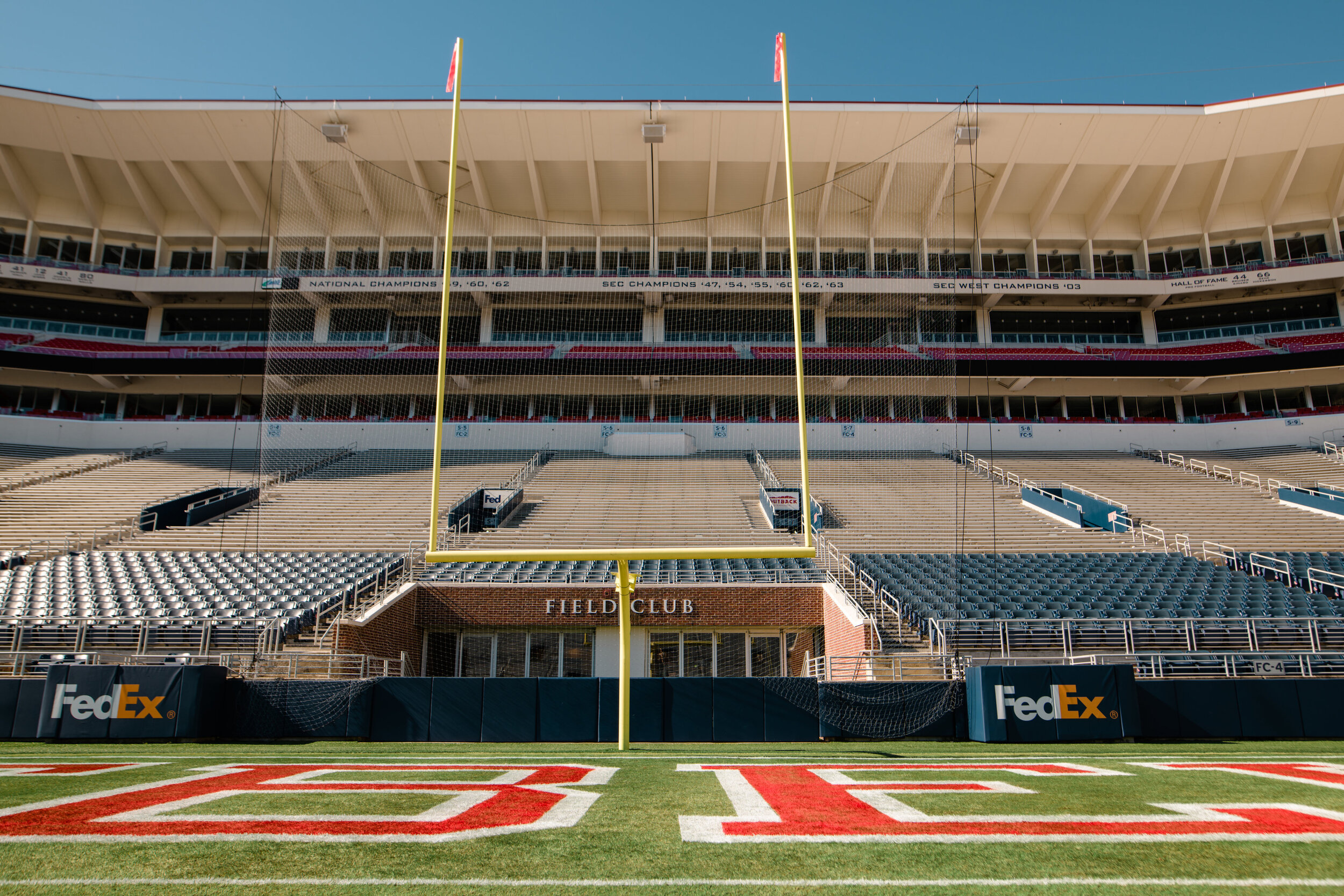
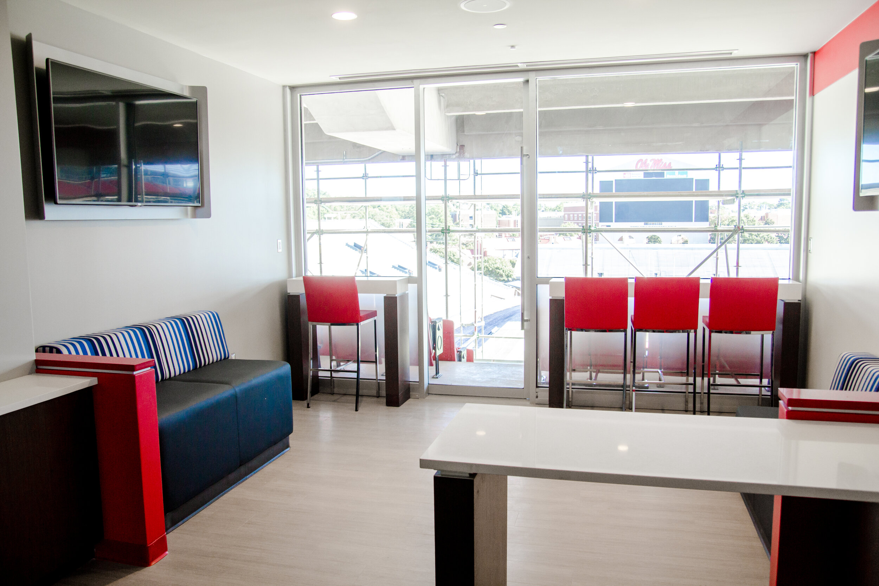
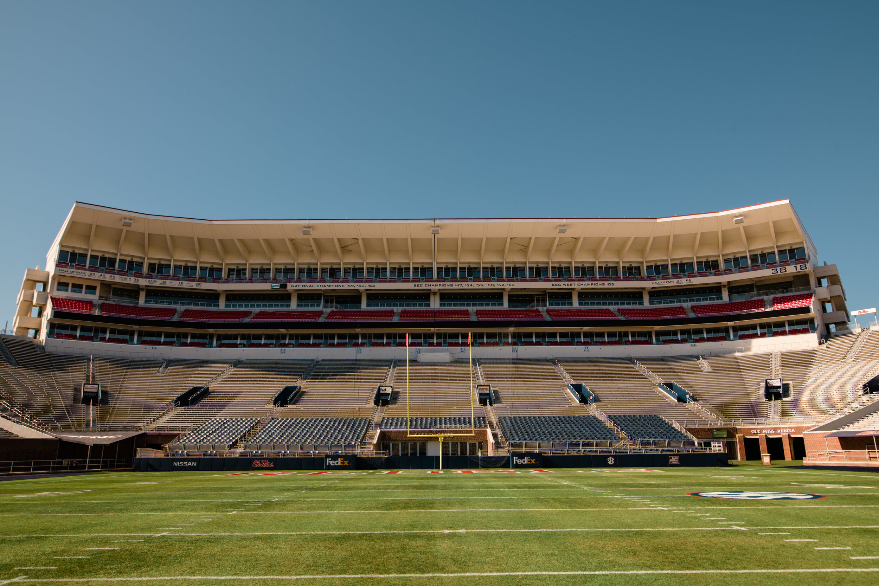
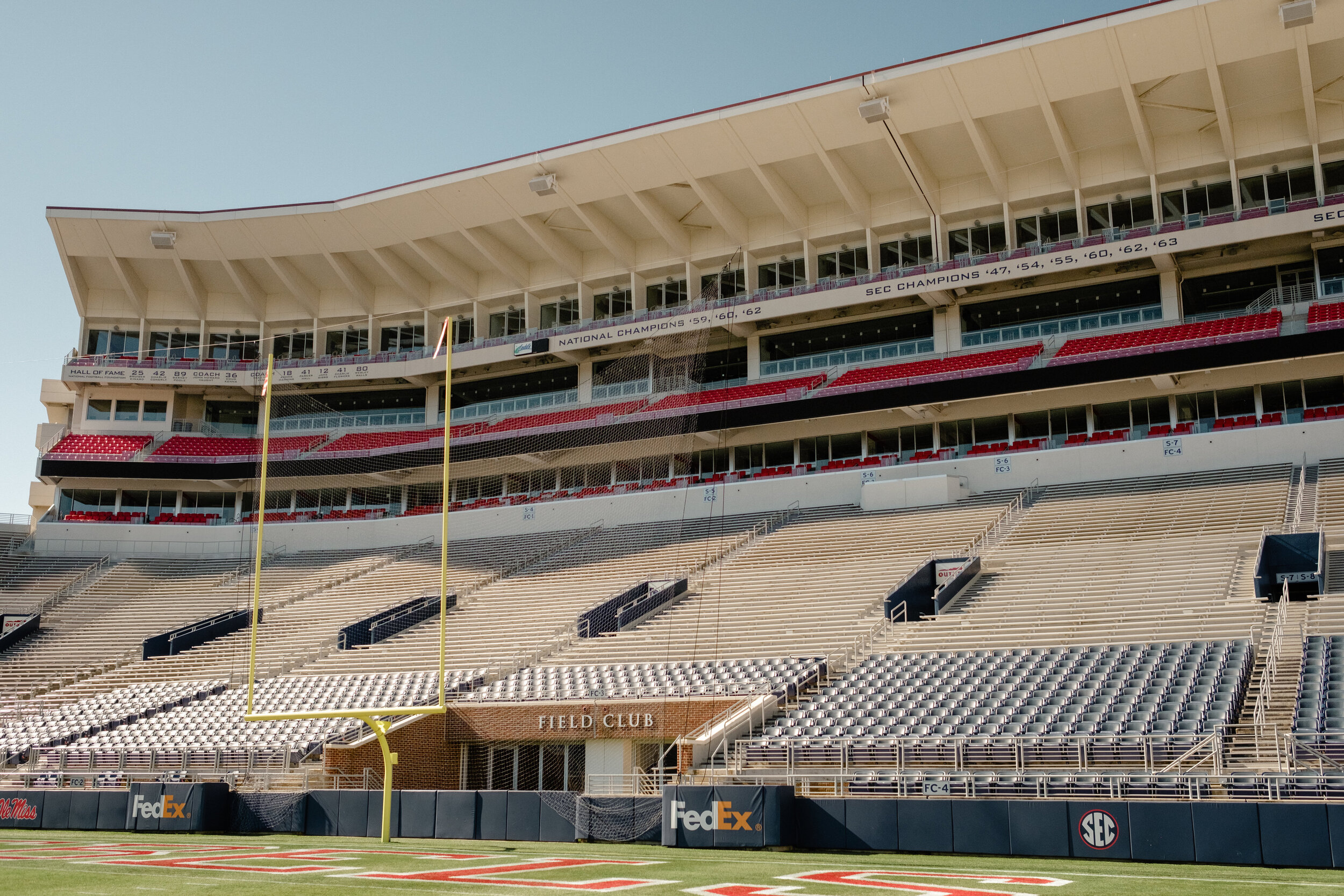
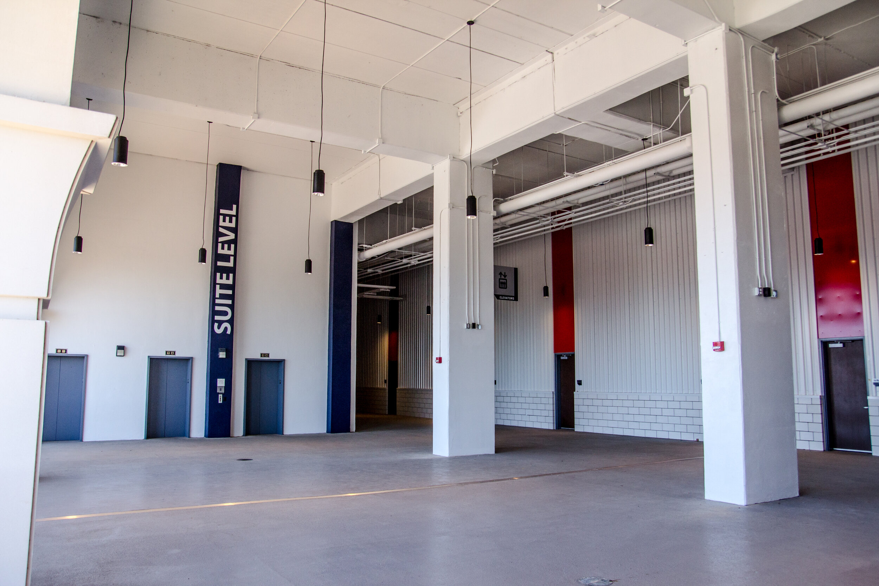
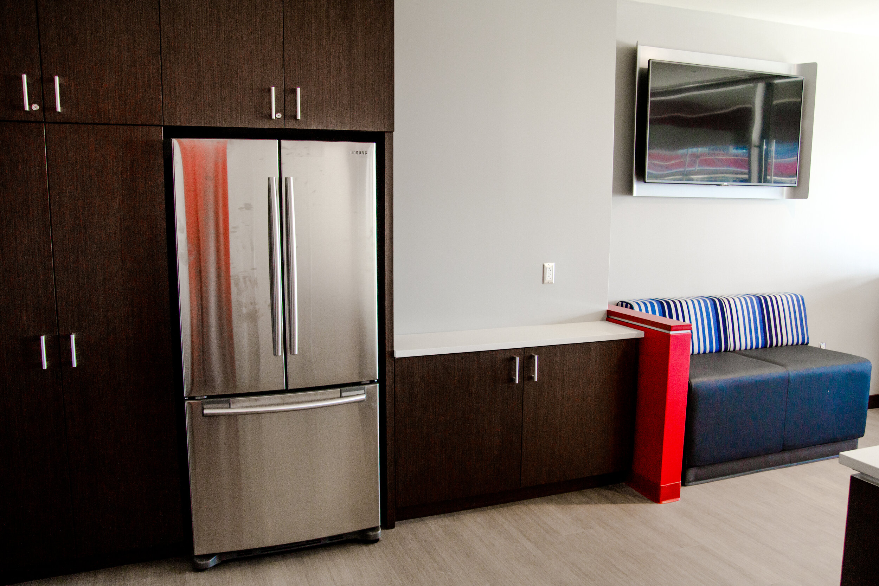
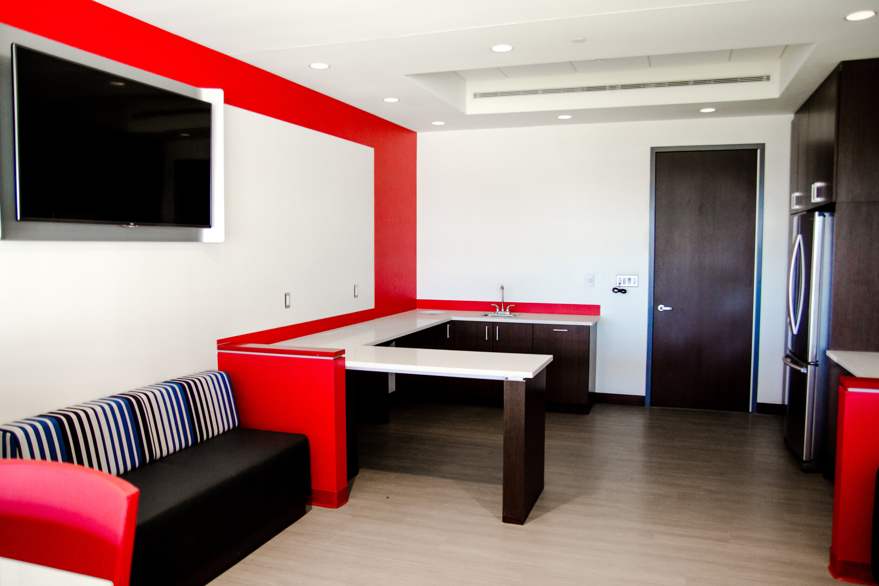
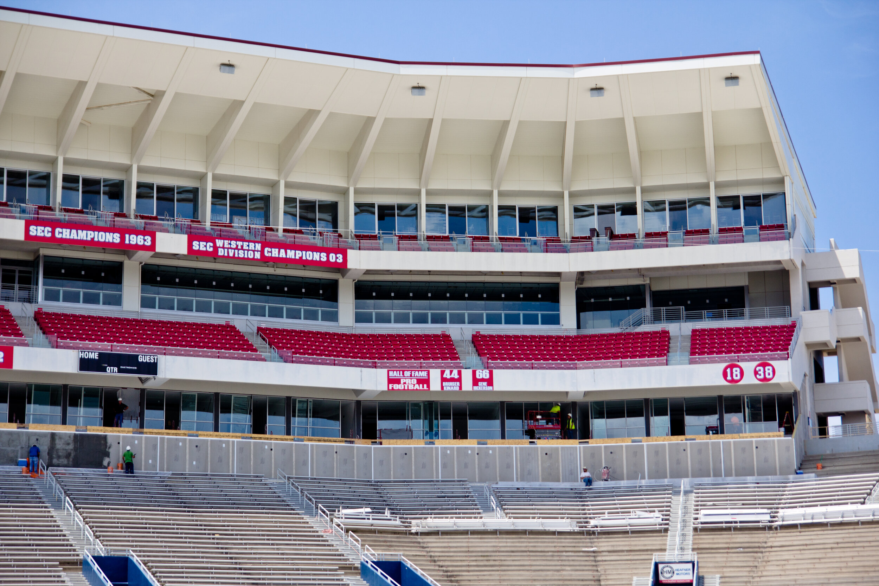
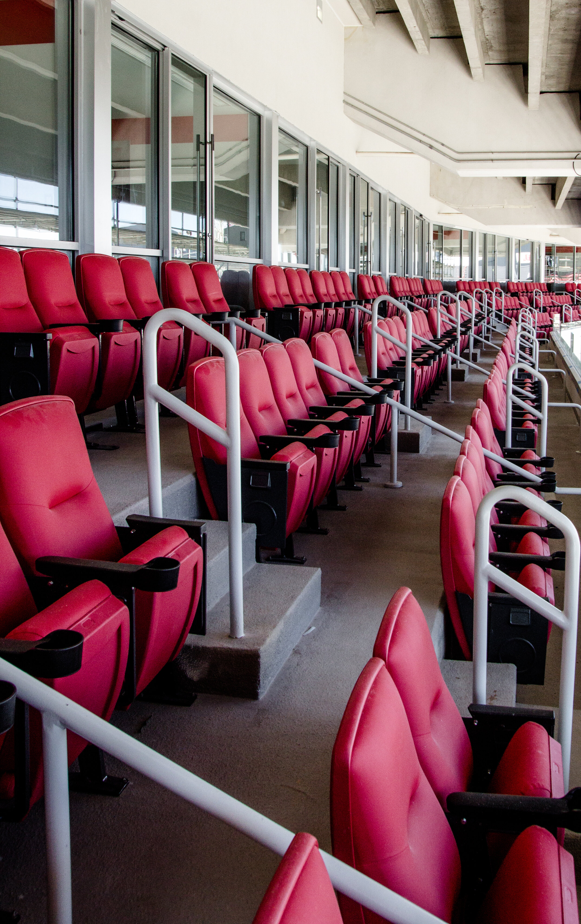
South End Zone Addition
25 THOUSAND CONDITIONED
SQUARE FEET
208 THOUSAND UNCONDITIONED
SQUARE FEET
14-MONTH
SCHEDULE
$11.5 MILLION
BUDGET
The South End Zone renovation project added 30 club suites, each with seating to accommodate 18 guests. The suites have concourse-level views of the stadium and are furnished with a bar countertop, a full-sized fridge, an indoor lounge seating area and a sliding glass wall leading to outdoor seating.
Additional construction extended two existing stair towers an additional nine flights to allow egress to the ground level from the new suites. Additional restrooms and concessions were also added to the lower-level concourse. This project initiated a new aesthetic of metal wall panels with ground face block that would later be incorporated throughout the stadium in other projects.
One of the main challenges for this project was adding the structural framing to support the added suites on top of the existing concrete stadium risers. We helped ensure these additions were carefully inspected to maintain the integrity of the existing stadium.
Also, because the concourse was being built 60 feet above ground level, access to the site was a challenge that ICM had to manage.
