Nicholas Air
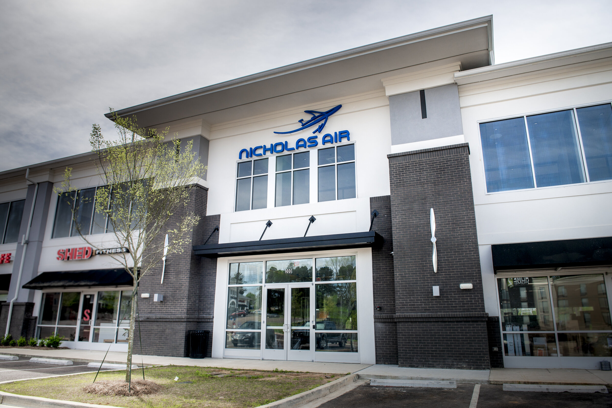

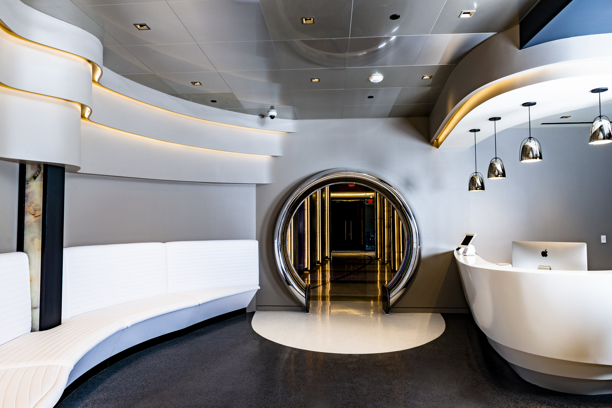
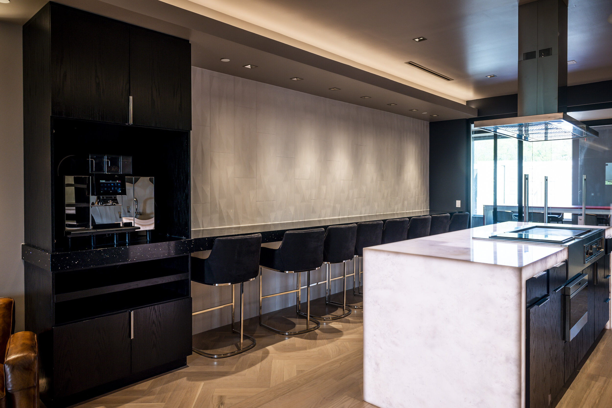
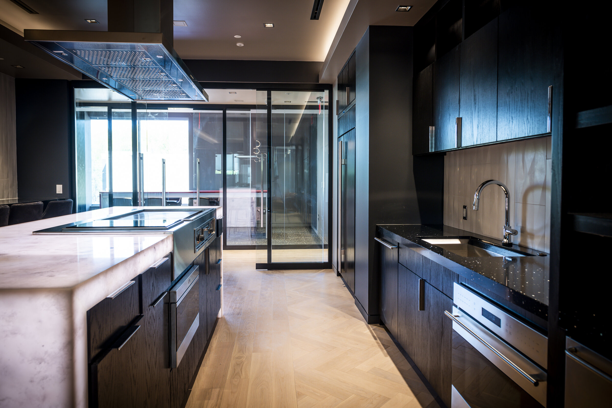
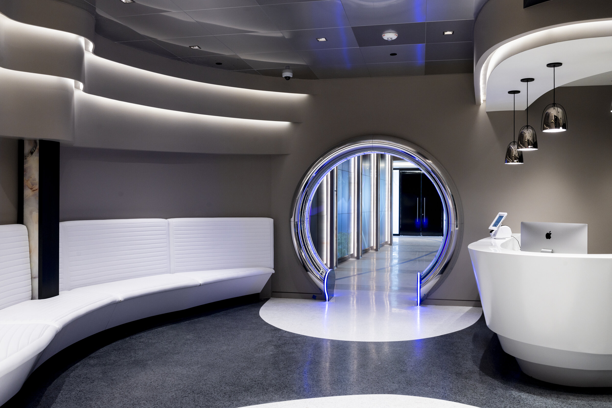
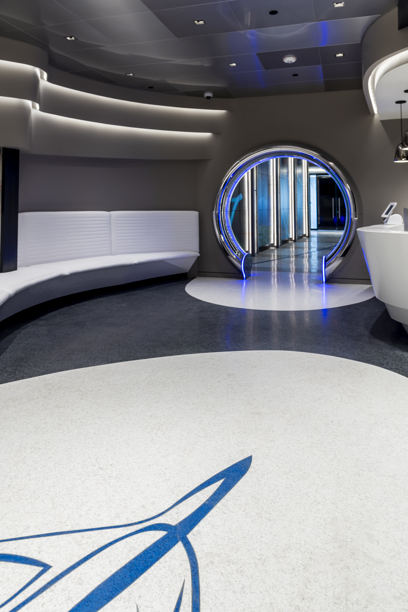
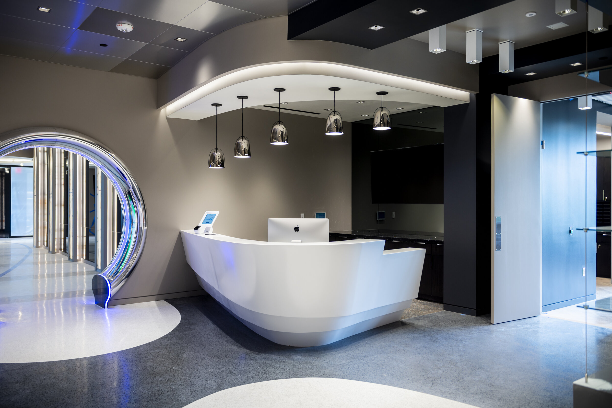
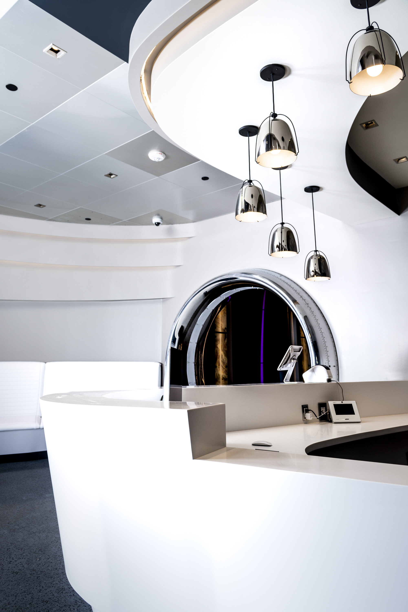
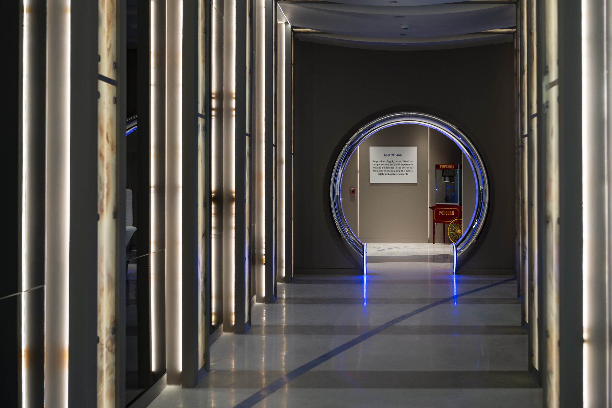
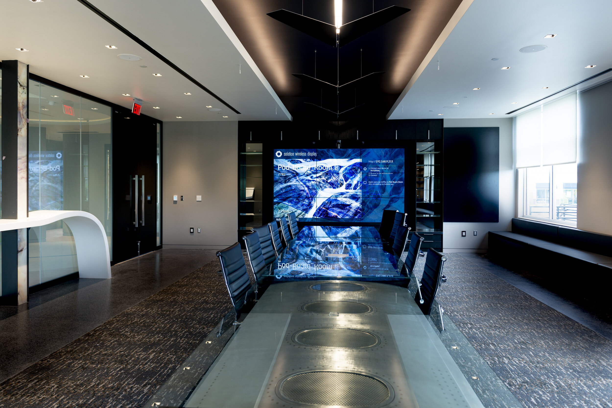
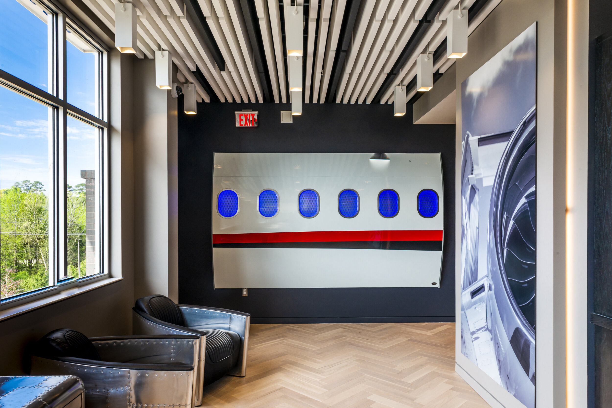

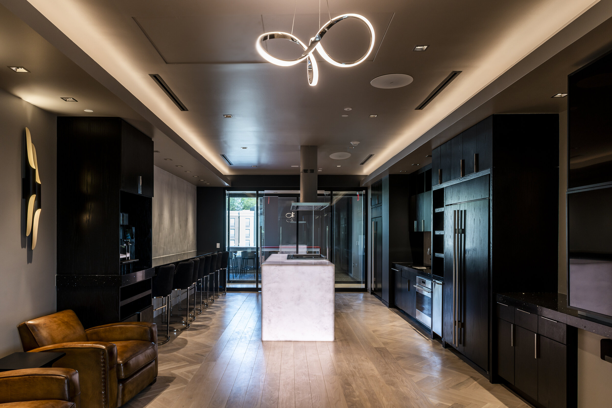

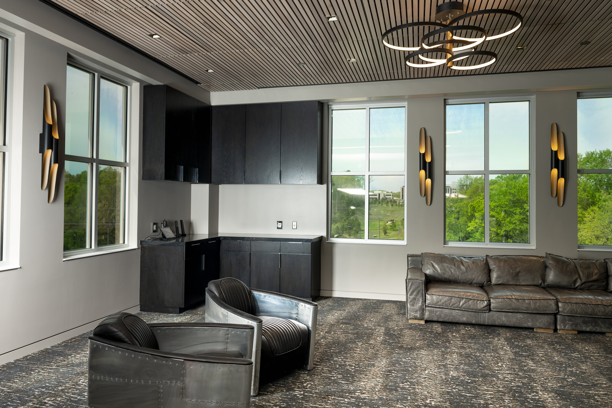
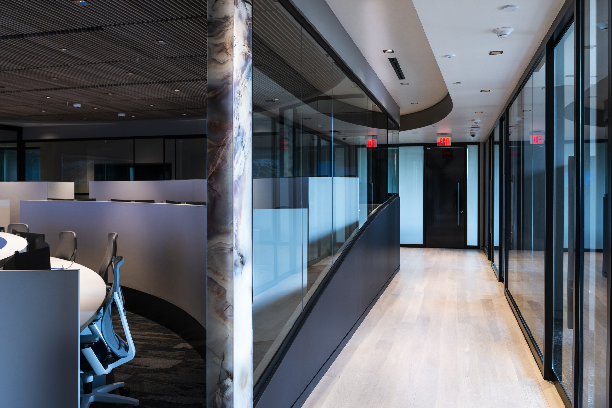
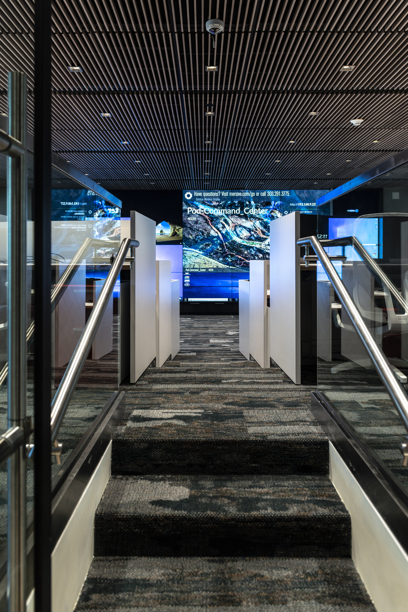
12-MONTH
SCHEDULE
When private jet membership club Nicholas Air set out to build a new headquarters in Oxford, Miss., they turned to ICM to help complete the incredible 15,000-square-foot office space. The Class A commercial space — designed by Cleveland, Miss.-based Eley Barkley Dale Architects — was built with an aerodynamic form and high-end finishes that convey the nature of private air travel. Features of the Nicholas Air project include a Command Center used to monitor the status of the company’s airplanes around the world, state-of-the-art lighting controls built into the space’s control and data infrastructure, and curved glass walls with integral electrified tinting for privacy. However, the showpiece might just be the engine fuselage incorporated in the office’s corridor.
