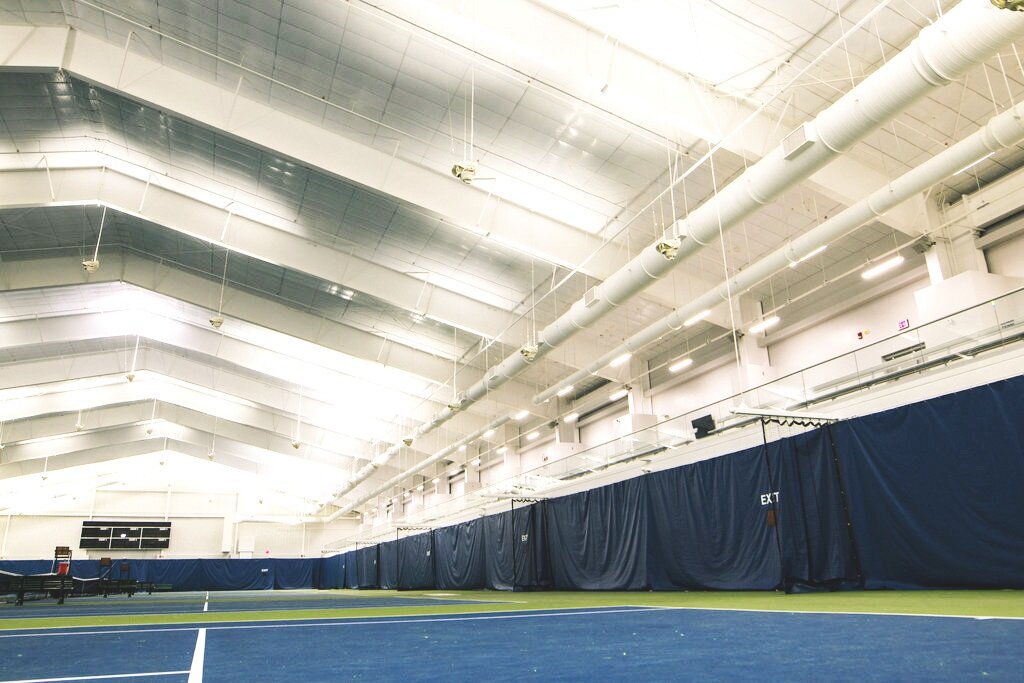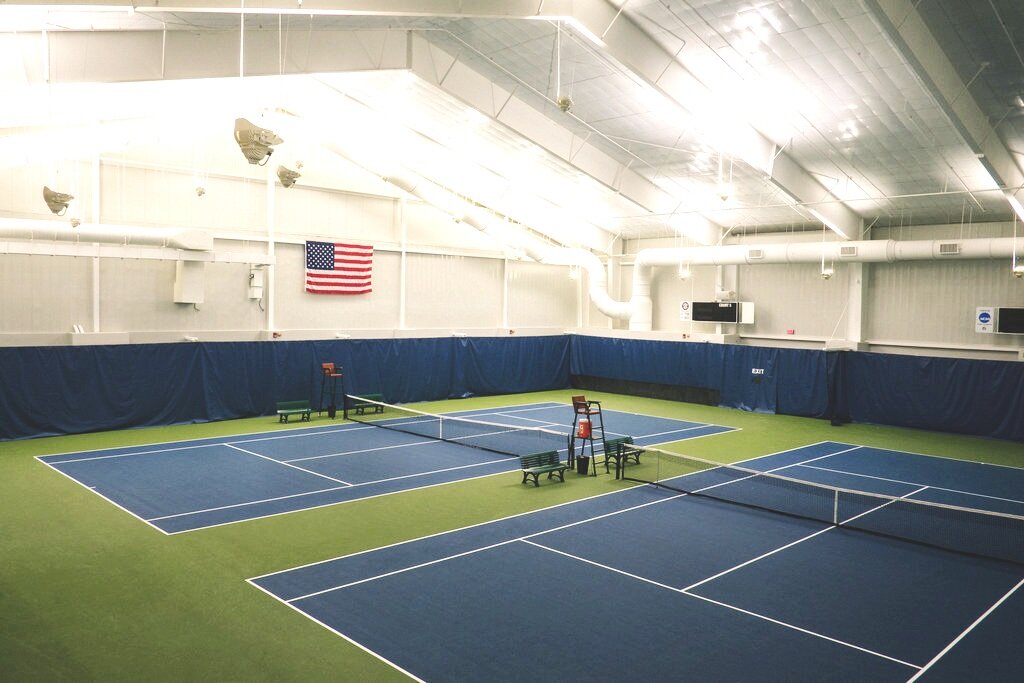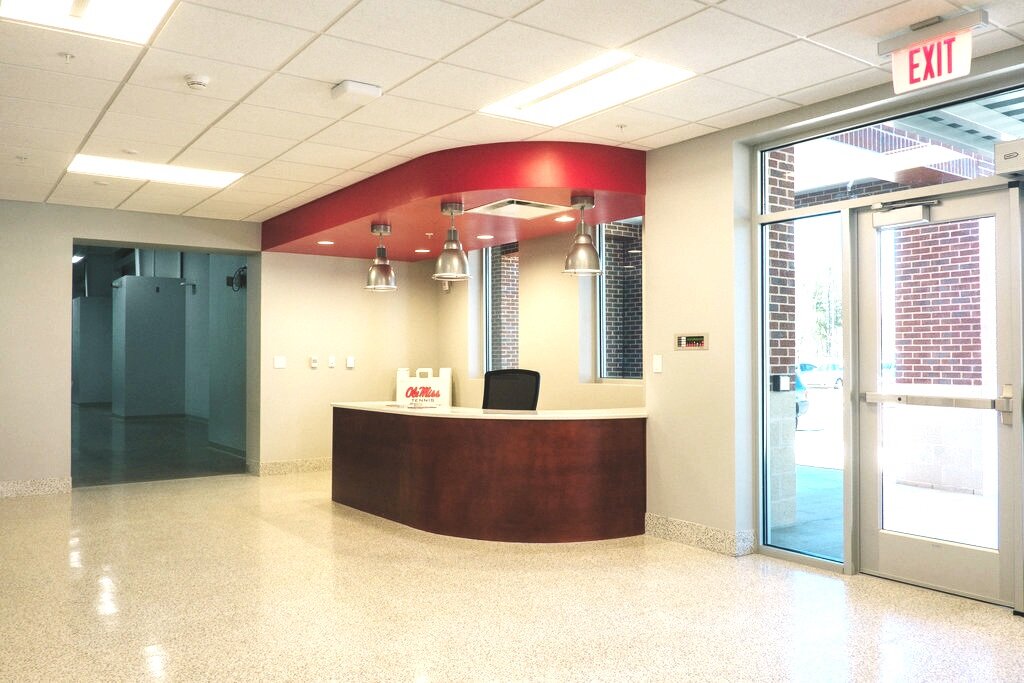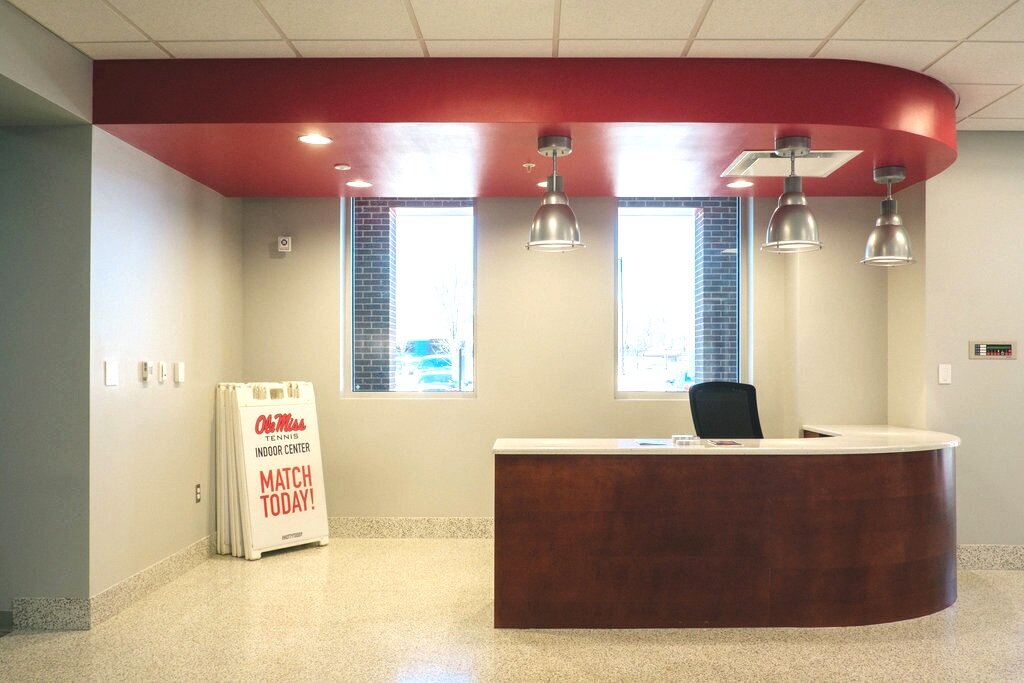University of Mississippi Indoor Tennis Center




50 THOUSAND
SQUARE FEET
12-MONTH
SCHEDULE
ICM began working with Ole Miss Athletics and the University of Mississippi in Oxford, Miss., to create the master plan for the school's indoor tennis operations in 2015.
As the construction managers on the project, ICM developed the project budget and construction estimate to help the University identify the funds needed for their desired scope. We also worked with the design team to design the 50,000-square-foot facility, which includes 36,000 square feet of post-tensioned tennis courts, public restrooms, elevators, a reception area, locker space, balcony seating for fans, scoreboards and audiovisual equipment. This process of working tirelessly with the design team and owner group paid off during the design phase when on bid day, bids came in 2.8% under the estimated budget.
During the construction phase, our project team — which included a superintendent, project engineer and project manager — overcame many hurdles, including the discovery of abandoned concrete structures and over 30,000 yards of unsuitable soil that was not indicated in the geotechnical report. Despite the nearly month delay, ICM opened the facility on schedule and under budget. This is a testament to the systematic project management approach we utilize during every project's construction phase.
“ICM has gone above and beyond their contracted obligation in countless situations to make sure all of our needs were met.”
— Keith Carter, Executive Director, Ole Miss Athletics Foundation
