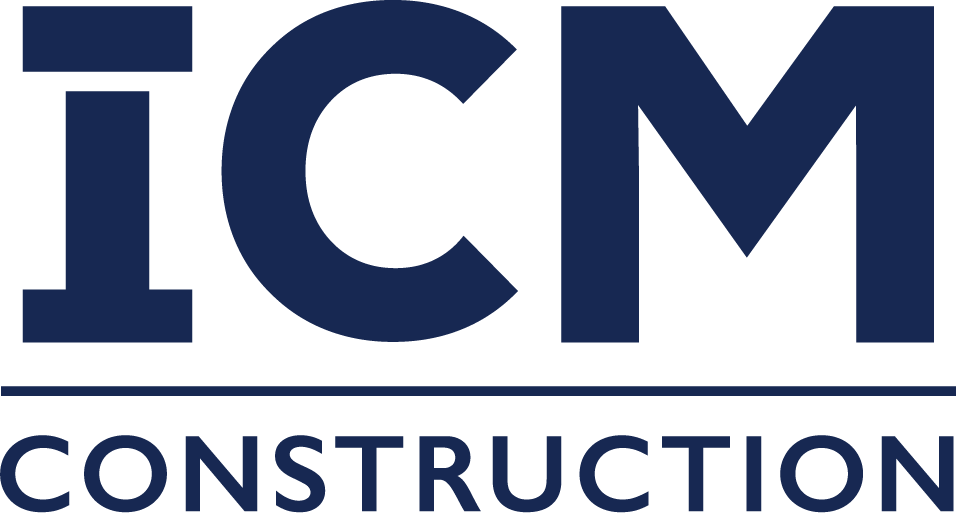BancorpSouth Arena and Conference Center
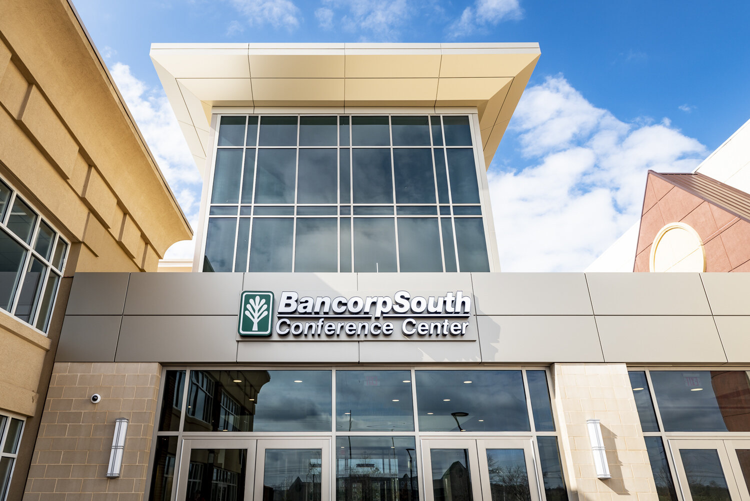
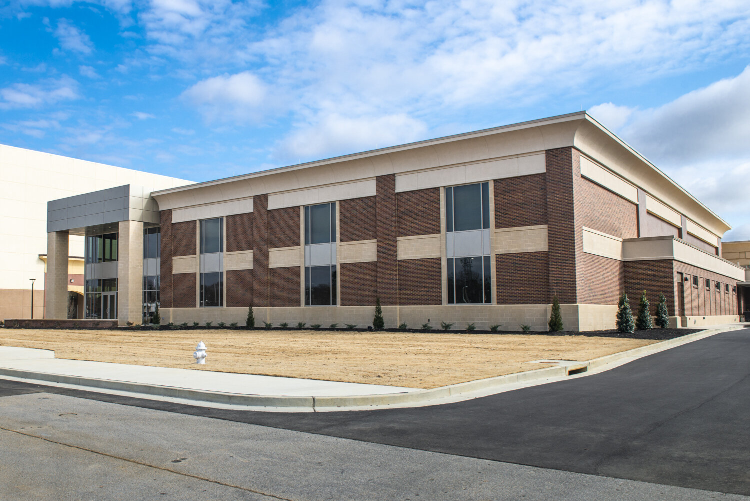
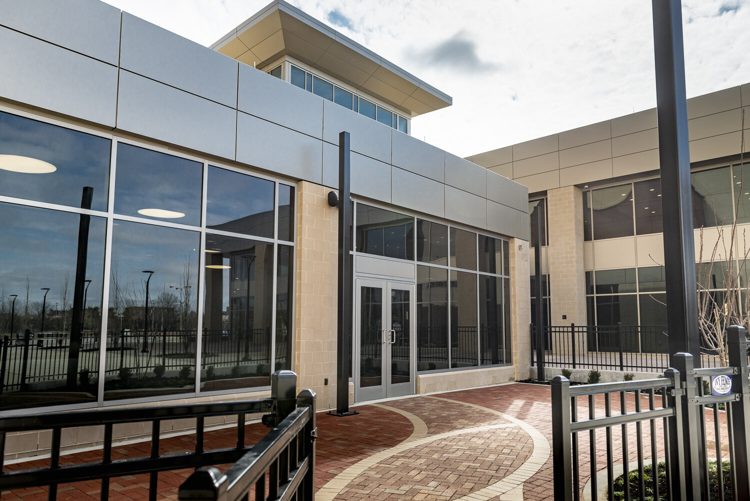
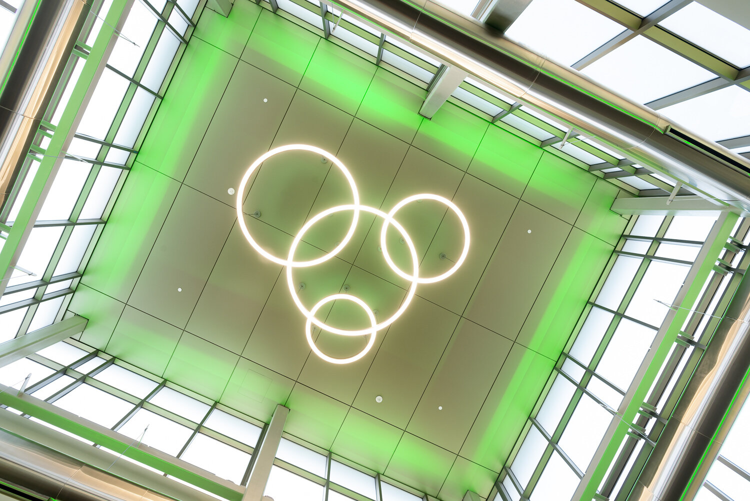
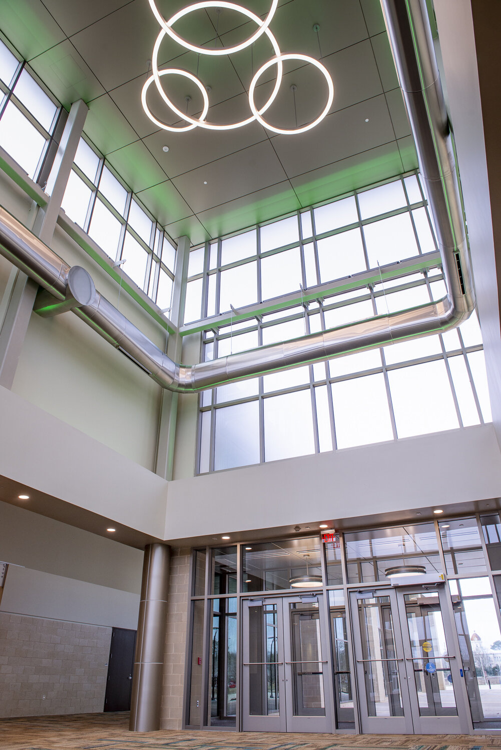
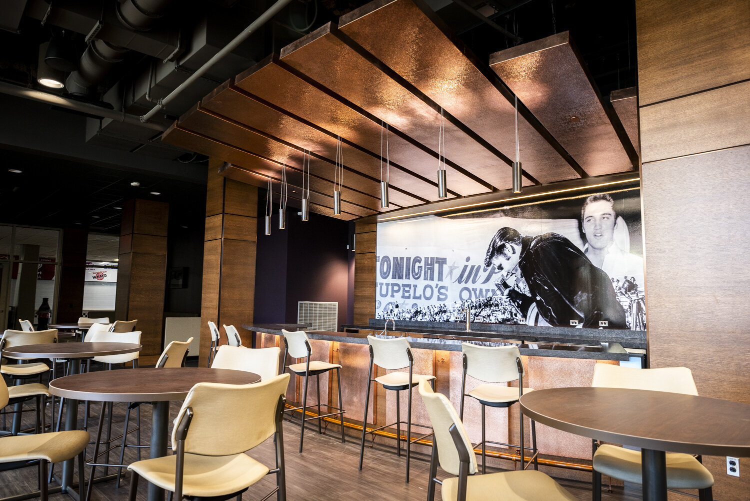
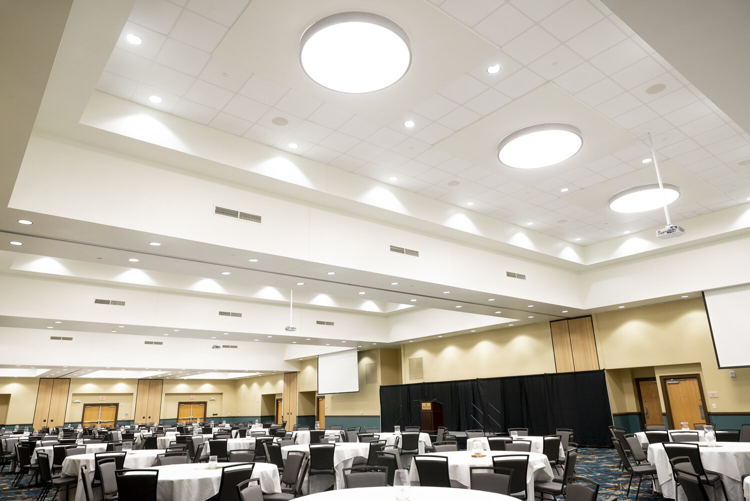
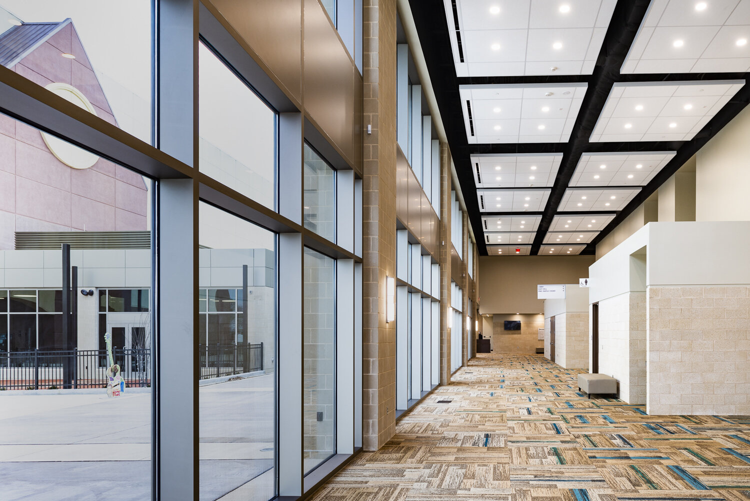
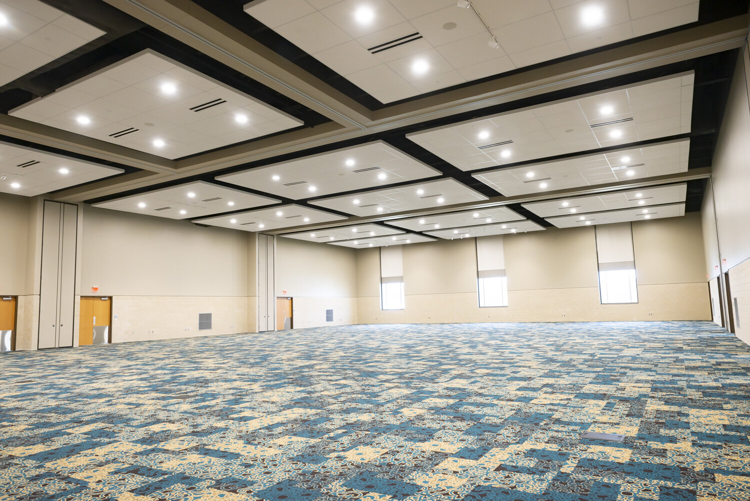
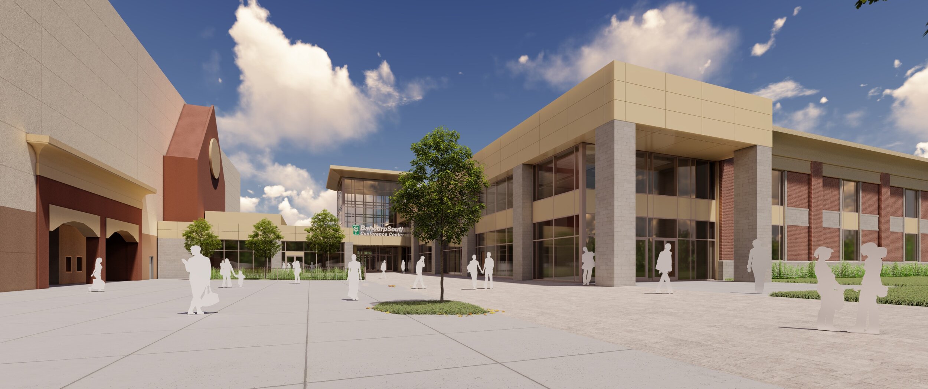
The BancorpSouth Arena and Conference Center in Tupelo, Miss., consistently hosts some of the largest meetings and best performers in the Mid-South. To meet the facility’s growing demand for larger events, ICM built a new 22,000-square-foot flex space that connects the conference center and arena. The new flex space, the existing conference center, and the arena are joined together with a new 7,700-square-foot lobby, link corridor and VIP space for concerts and other events. The VIP space, named The BancorpSouth Club, includes a bar, lounge, private bathrooms and space for a three-piece band. It is visible from the arena’s concourse and the west entry thanks to large glass and curtain wall openings. The project also includes updates to the interior finishes of the pre-existing 23,000-square-foot conference center, as well as an expansion and upgrade of the facility’s kitchen equipment. The project was completed under budget and 110 days ahead of schedule.
