St. Peter’s Episcopal Church
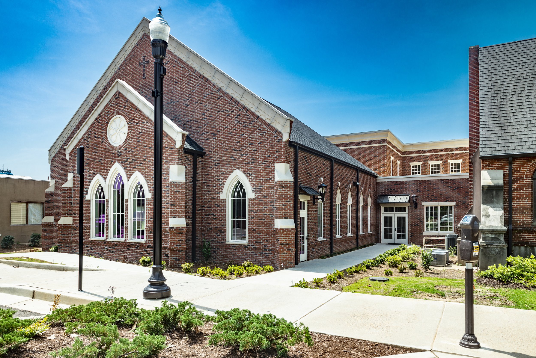
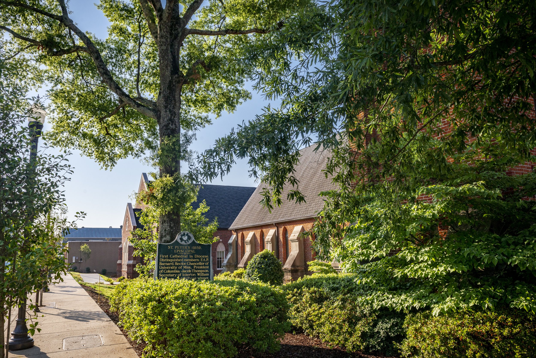
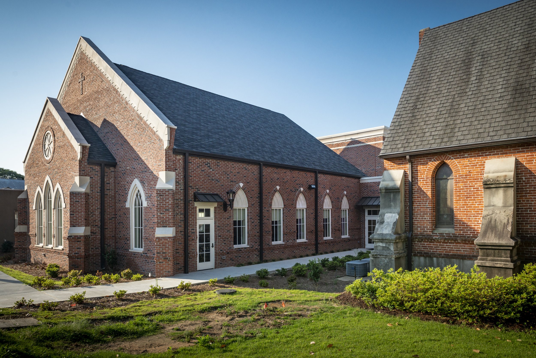
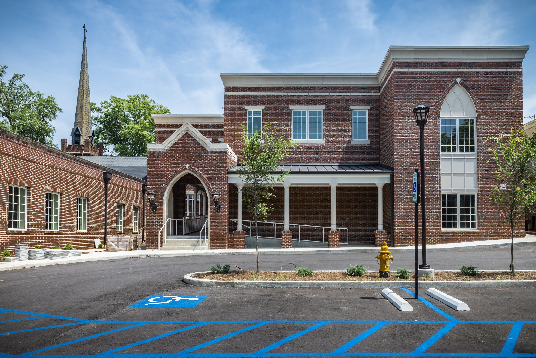
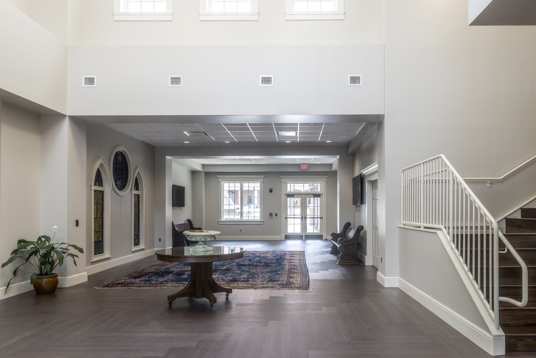
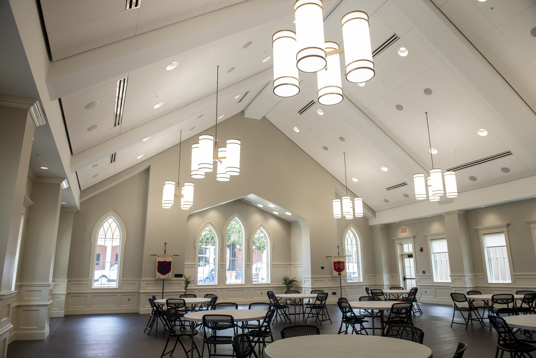
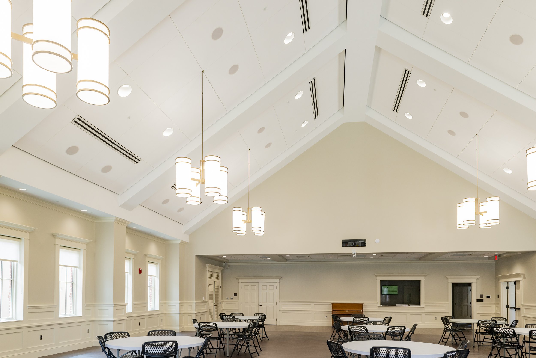
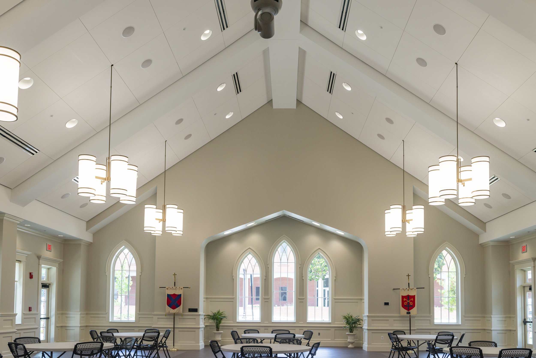
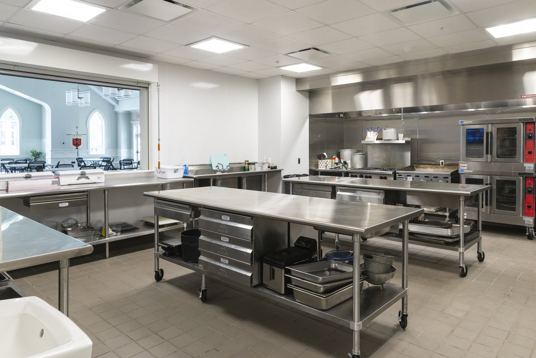
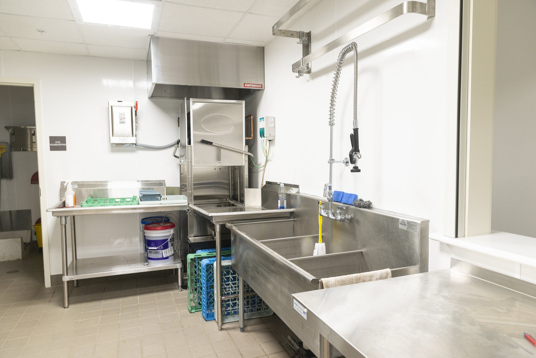
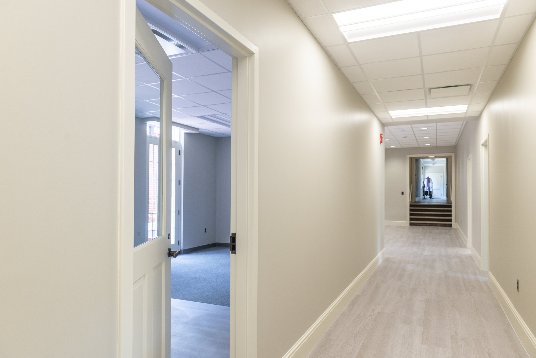
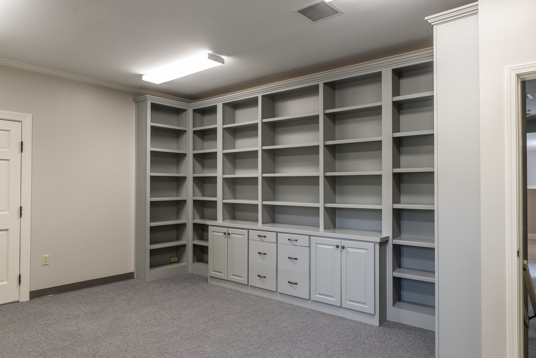
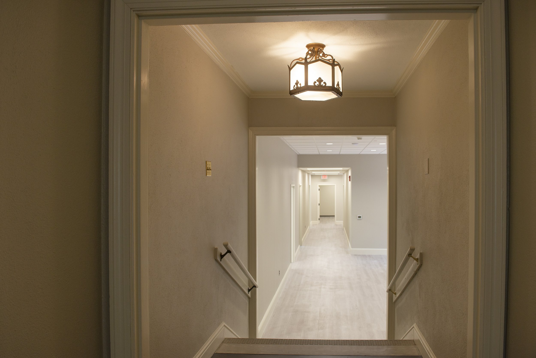
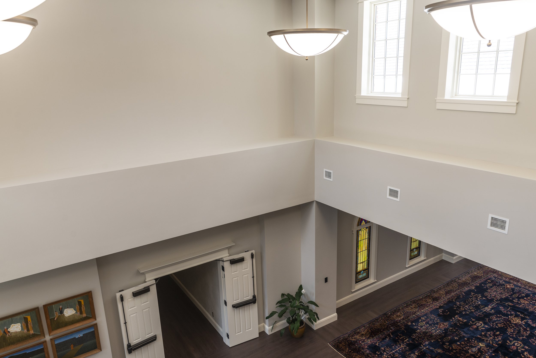
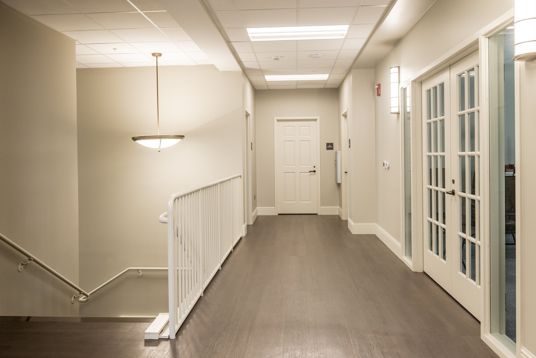
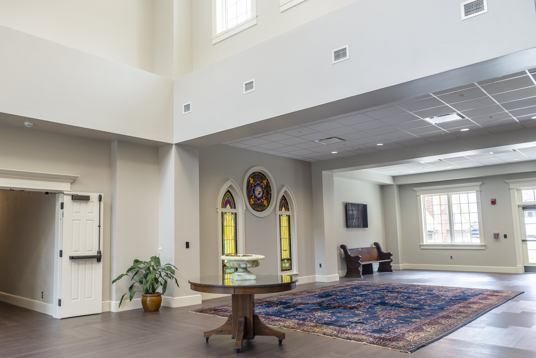
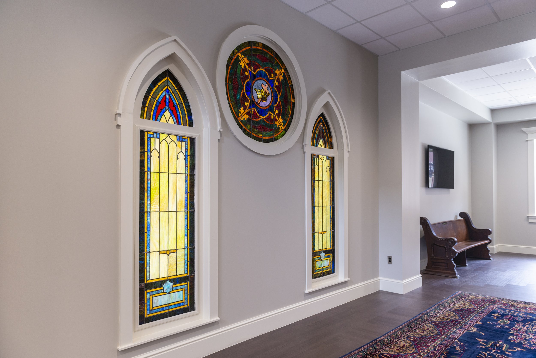
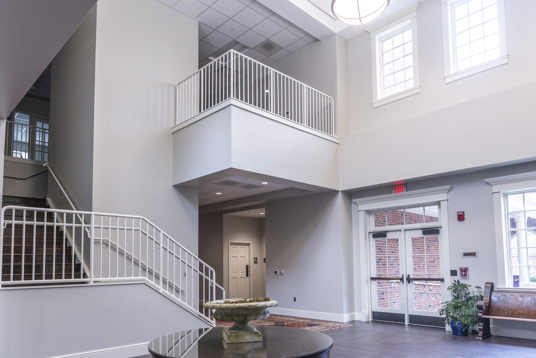
23 THOUSAND
SQUARE FEET
13-MONTH
SCHEDULE
St. Peter’s Episcopal Church is one of Oxford, Mississippi’s oldest churches. To meet the needs of it’s growing congregation, ICM worked with the church on a multi-phase renovation and addition project that included a new parish hall, kitchen and education building — all on the church’s condensed site just off of the town’s historic Square.
ICM joined the St. Peter’s project team at the same time as the design team and immediately began developing the project’s scope. This process included partnering with the design team to meet with every church department and develop a program-by-program review of the current spaces, as well as future growth and future space needs forecasts.
We also investigated onsite utility requirements, selected the most economical structure and building skin that would meet the church's aesthetics, and worked through design decisions to ensure it was buildable. From there, we worked with the design team to develop a schematic design that met the church's needs while maintaining its historic character. With that information in hand, we produced an estimate of construction cost-per-phase and project budget per phase that included everything from design fees to furniture, which helped inform the church's capital campaign strategy.
