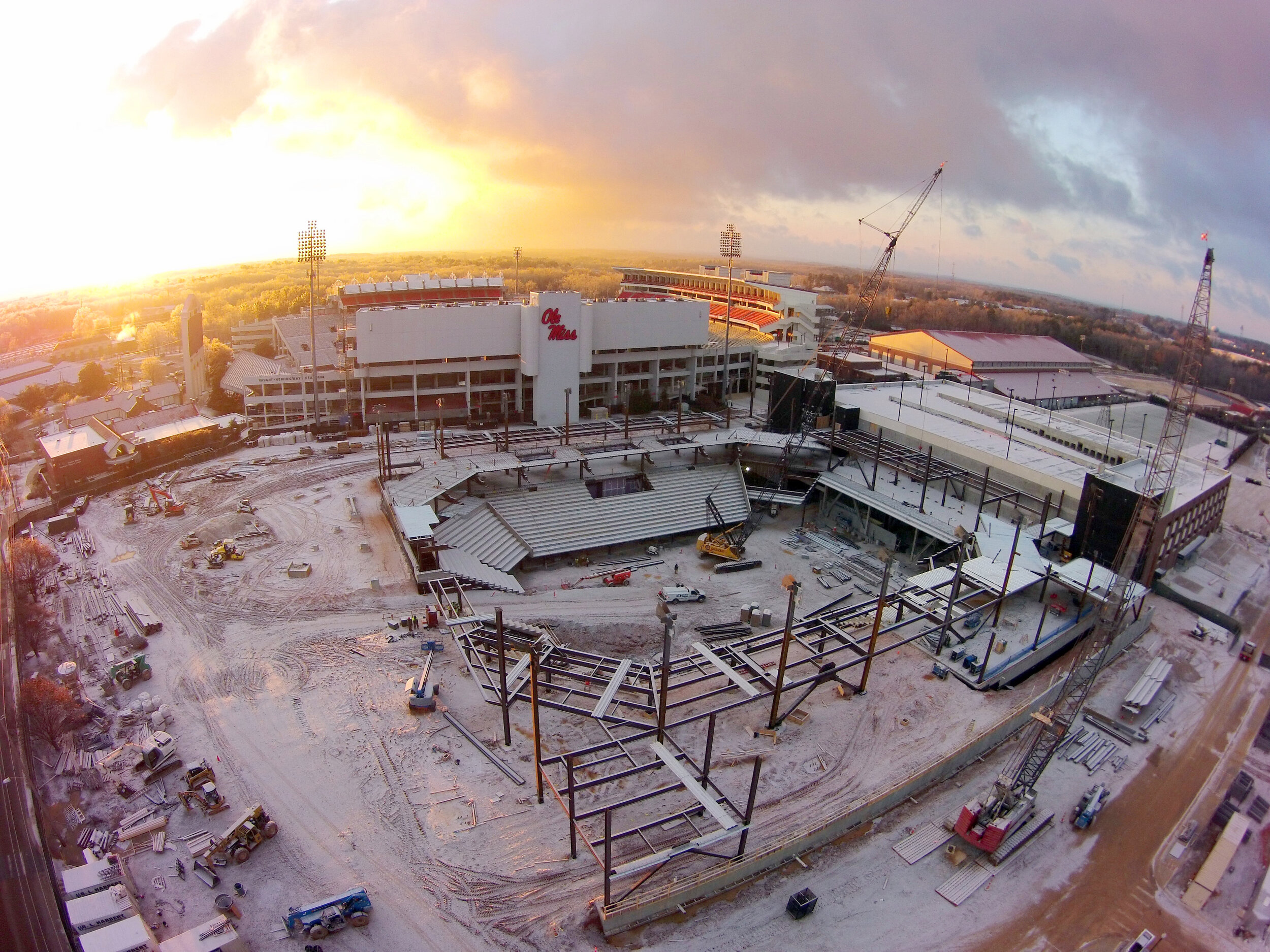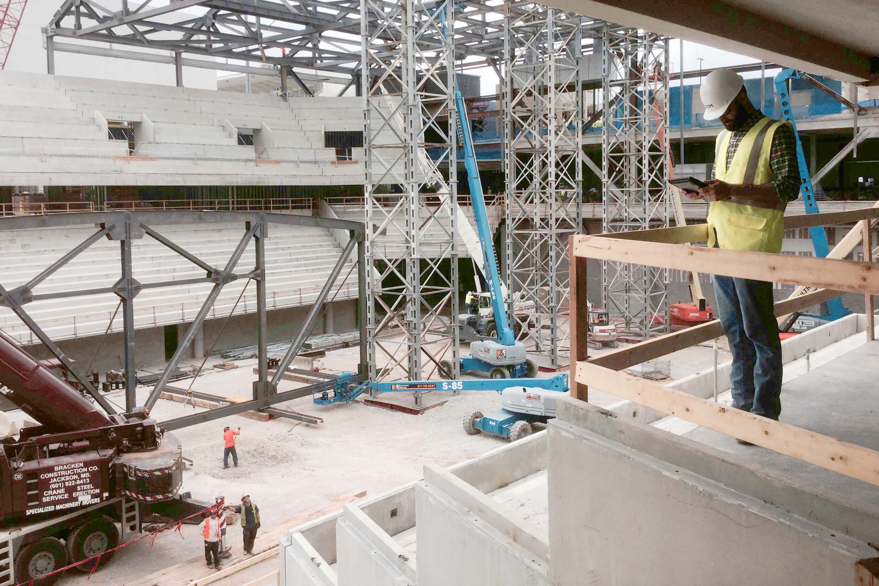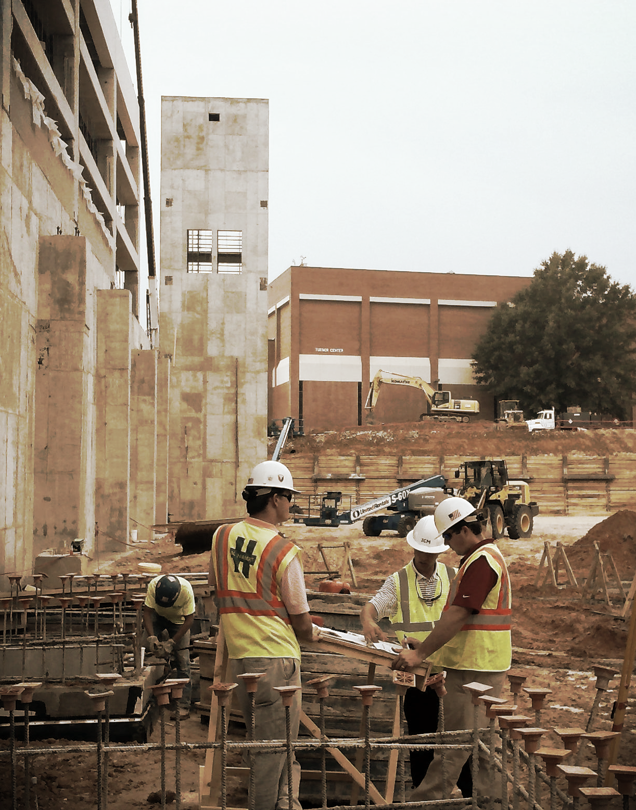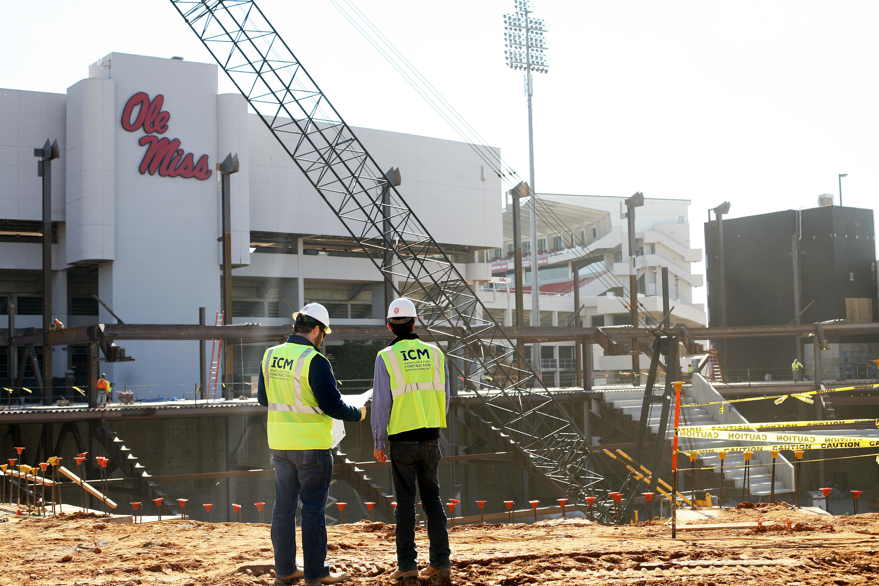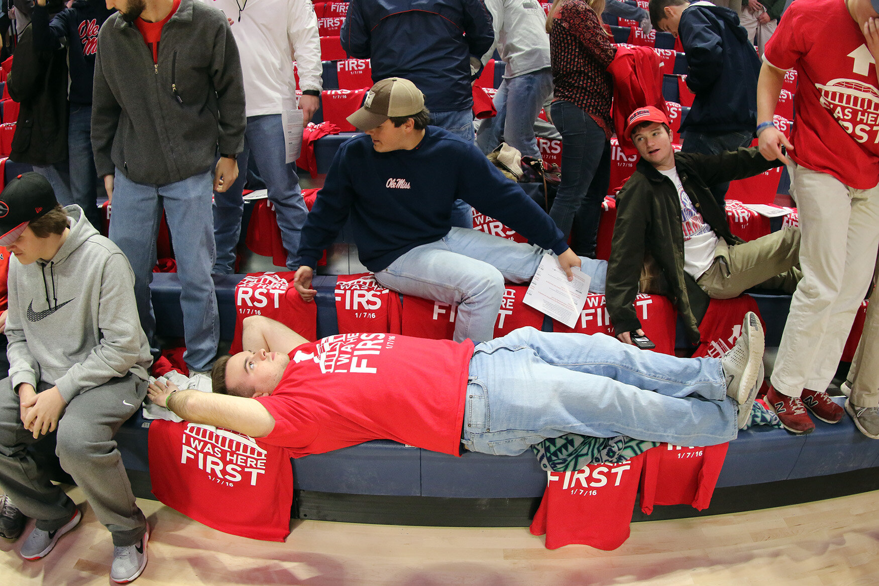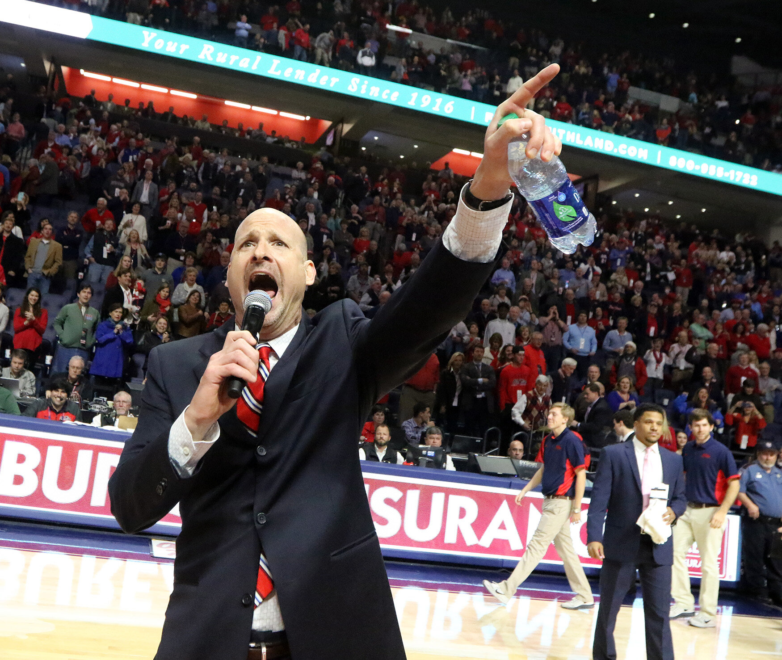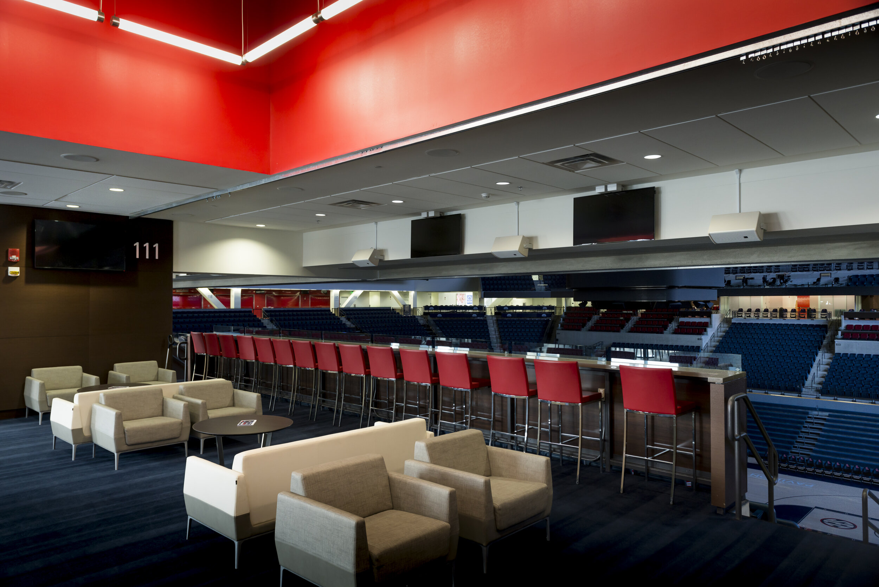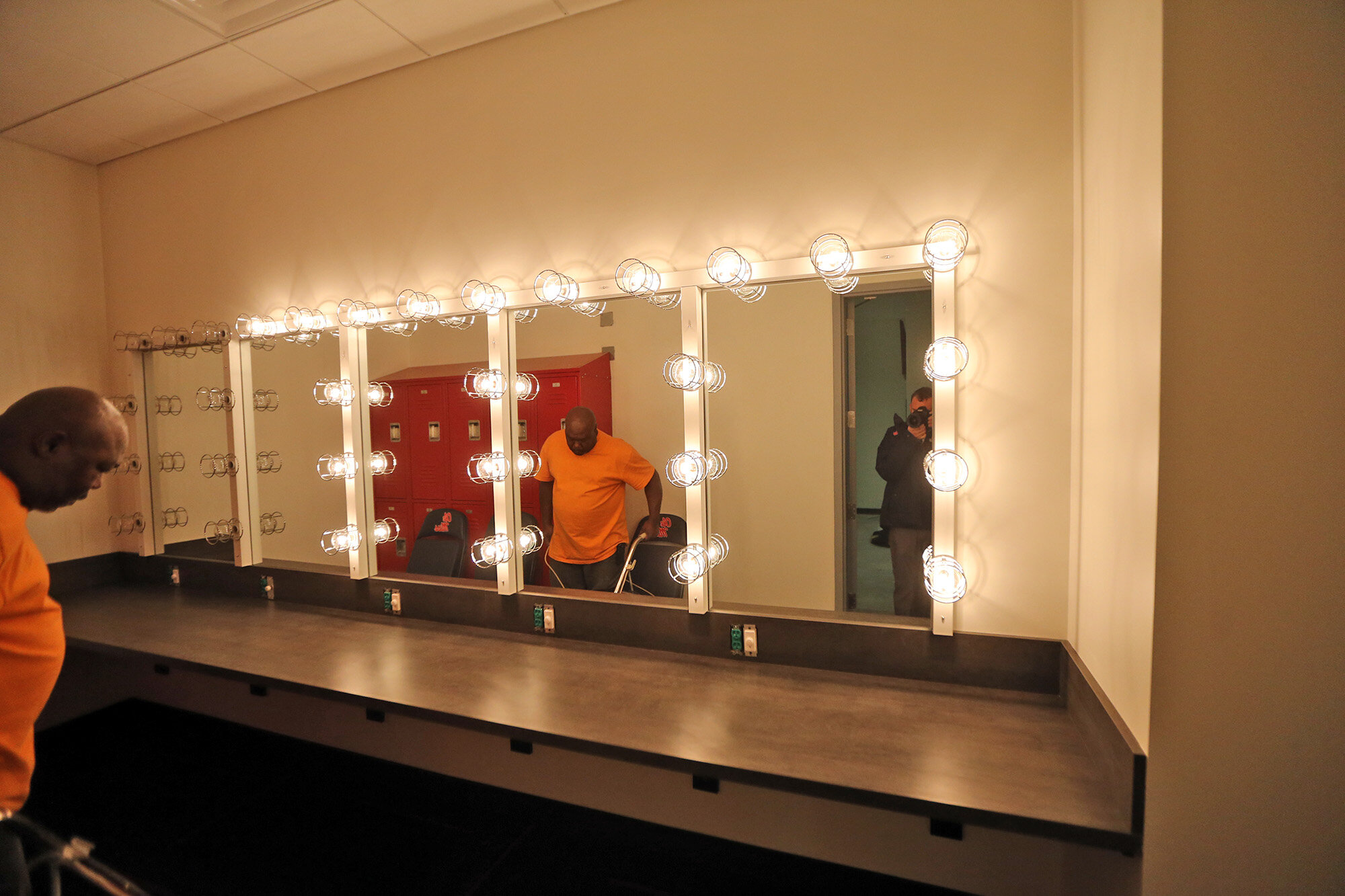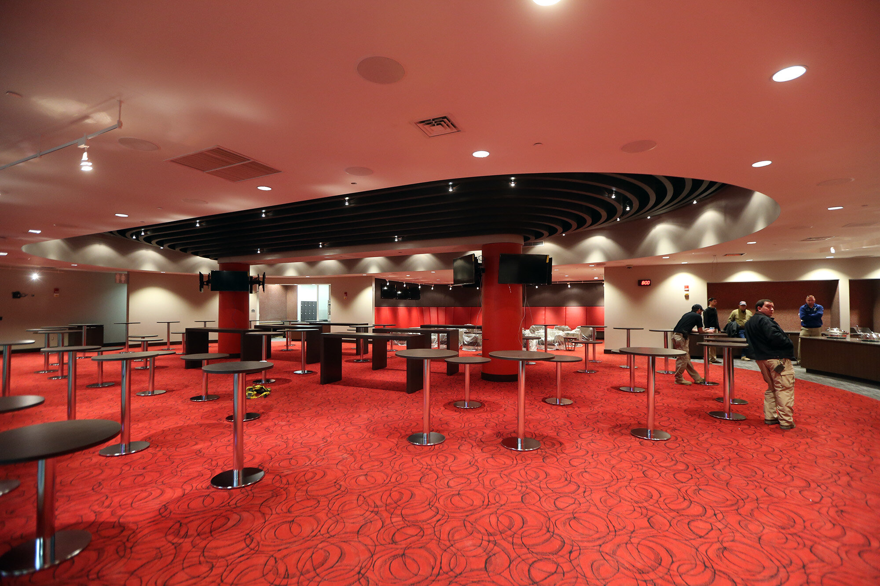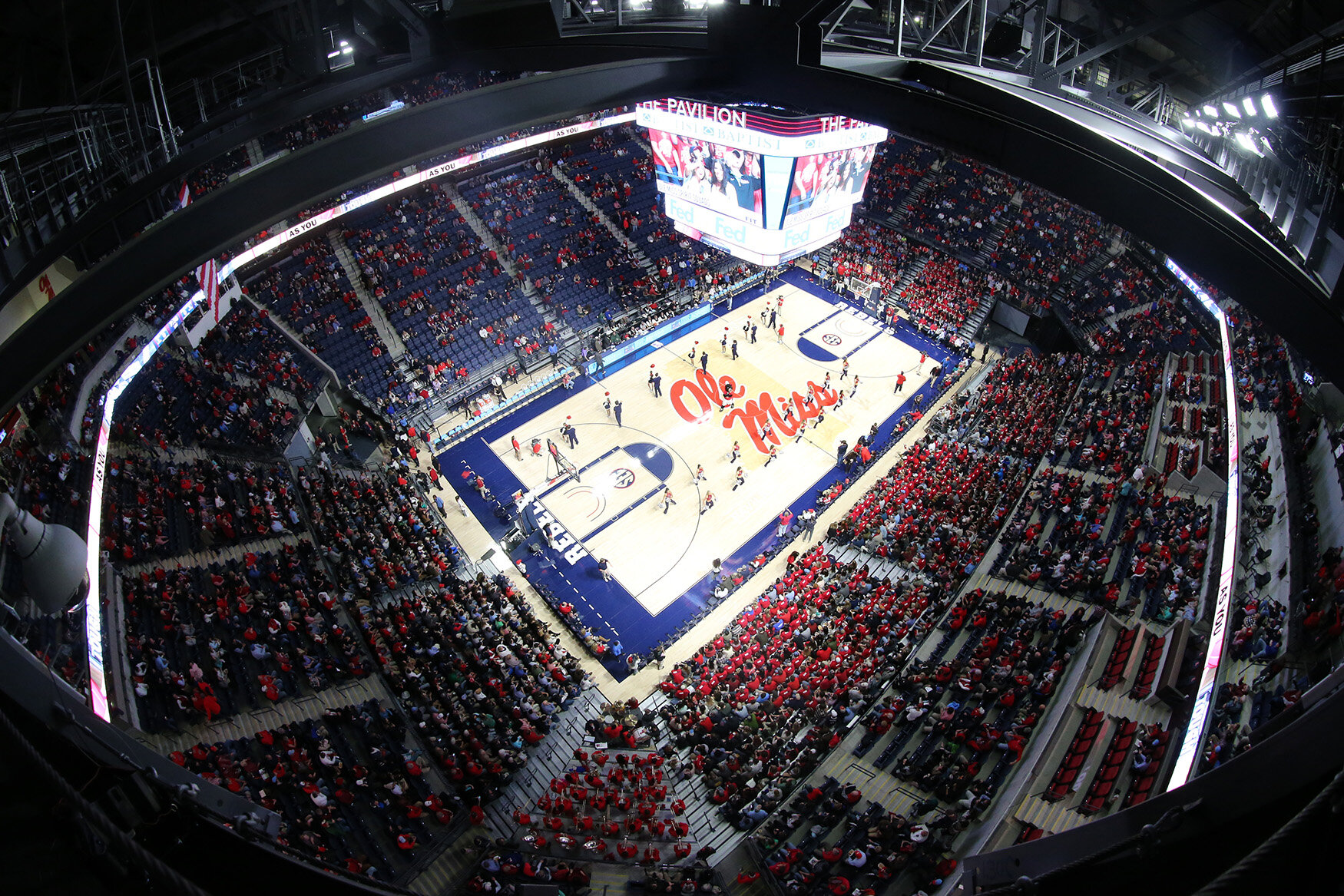The Pavilion at Ole Miss
521 THOUSAND
SQUARE FEET
18-MONTH
SCHEDULE
The Pavilion at Ole Miss is a treat for University of Mississippi basketball fans. It seats 9,500 fans, features two restaurants, three suite levels, press rooms, locker rooms, staff offices and the largest center-hung video display board in college sports. Beneath the concourses, a full kitchen serves both the basketball and football facilities at Ole Miss.
ICM was honored to serve as the construction manager for this exciting project, which also featured the construction of a five-story, 800-space parking garage that connects directly to the arena.
Completed in just 18 months, The Pavilion debuted to players and fans alike in December 2015.
“ICM is the reason the Pavilion at Ole Miss was finished on time and under budget.”
— Ross Bjork, Athletics Director, The University of Mississippi
